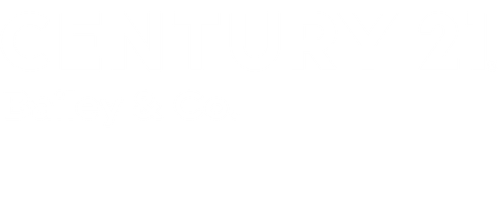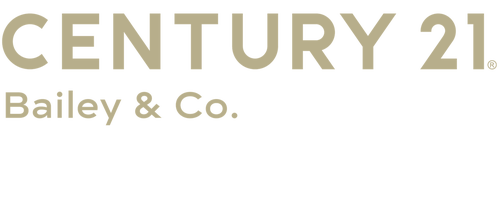


164 Rosin Street Glen Carbon, IL 62034
Description
25061419
$971(2024)
0.29 acres
Single-Family Home
1930
Edwardsville Dist 7
Madison County
Listed By
MARIS - IDX
Last checked Oct 4 2025 at 2:31 PM GMT+0000
- Full Bathroom: 1
- Electric Range
- Microwave
- Ceiling Fan(s)
- Laundry: Main Level
- Refrigerator
- Stainless Steel Appliance(s)
- Laundry: Washer Hookup
- Electric Water Heater
- Dining/Living Room Combo
- Hoehns Sub
- Landscaped
- Front Yard
- Back Yard
- Near Park
- Forced Air
- Central Air
- Electric
- Walk-Out Access
- Storage Space
- Full
- Unfinished
- Roof: Shingle
- Utilities: Cable Available, Electricity Available, Phone Available, Water Available, Sewer Available
- Sewer: Public Sewer
- Elementary School: Edwardsville Dist 7
- Middle School: Edwardsville Dist 7
- High School: Edwardsville
- Driveway
- Gravel
- One
- 580 sqft
Estimated Monthly Mortgage Payment
*Based on Fixed Interest Rate withe a 30 year term, principal and interest only





The home also offers a spacious main-floor laundry room for everyday convenience and an updated bathroom with modern vanities and finishes. The full, unfinished basement provides endless opportunities to customize the space to fit your lifestyle, whether you envision a home office, gym, creative craft studio, or storage room area.
Located in a peaceful and quiet neighborhood, this home offers easy access to nearby parks, shopping, dining, and major highways, all while being minutes from Edwardsville and SIUE. With its modern updates, flexible layout, and prime location, this home delivers the perfect balance of style, function, and potential—ideal for first-time buyers, young professionals, or anyone seeking a low-maintenance home in a vibrant community.
Seller related to agent